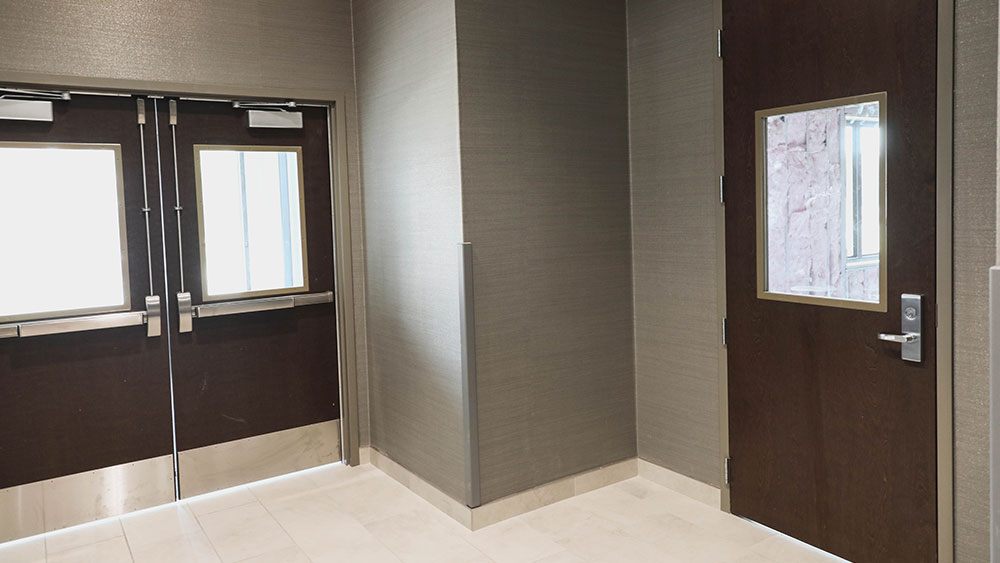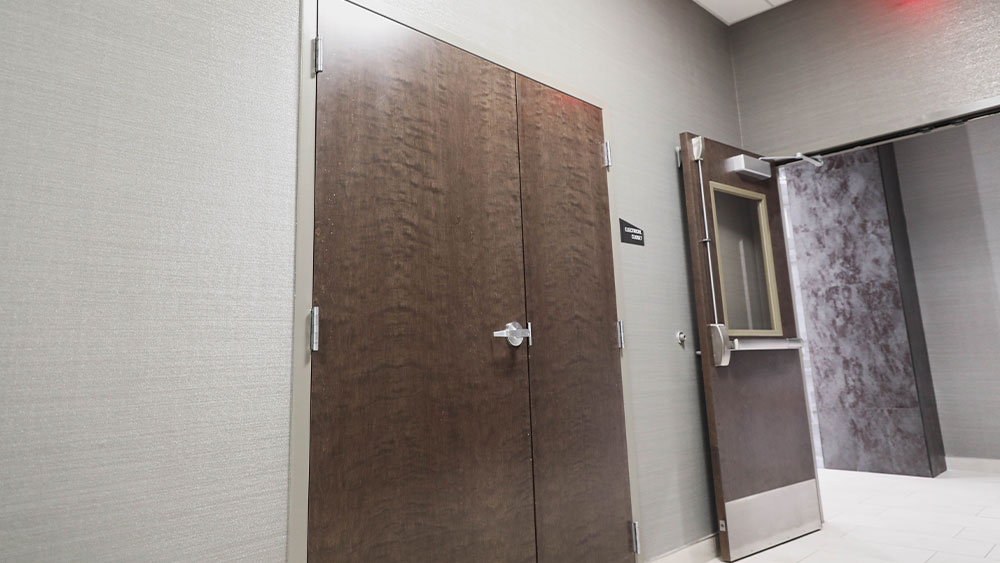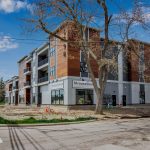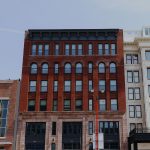1091 Main St.
PROJECT OVERVIEW
At 6 stories in height, 1091 Main includes approximately 167,000 square feet of retail and office space. In addition, the building has one level of underground parking for 50 vehicles. The new 6-story structure connects with the former Our Lady Lourdes church by way of a 2-story winter garden that will be constructed between the buildings.
OUR INVOLVEMENT
We worked hand and hand with Concept Construction while we supplied the exterior shell of this project. We continue to supply doors, frames and hardware for tenants as they make their way into this space.
PROJECT OVERVIEW
At 6 stories in height, 1091 Main includes approximately 167,000 square feet of retail and office space. In addition, the building has one level of underground parking for 50 vehicles. The new 6-story structure connects with the former Our Lady Lourdes church by way of a 2-story winter garden that will be constructed between the buildings.

OUR INVOLVEMENT
We worked hand and hand with Concept Construction while we supplied the exterior shell of this project. We continue to supply doors, frames and hardware for tenants as they make their way into this space.




